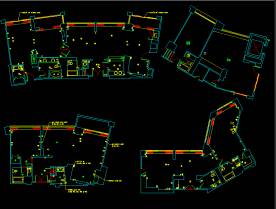
Five Star Hotel – Chicago – USA
Our client an architectural firm USA is involved in complete renovation project of a five star hotel. They took our services in preparation of renovation work related drawings.
Area : 400,000 Square Feet
Scope : of work As built drawings, demolition plans, renovation plans, RCP Plans, elevations, sections, wall elevations, guest room details, lobby details, conference room details, banquet hall details.
Duration : 6 months
Team Size : 6
Services: BIM Modelling, Construction Documentation, Coordination
Software’s: Revit, Navisworks
|
|
|||