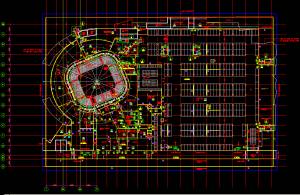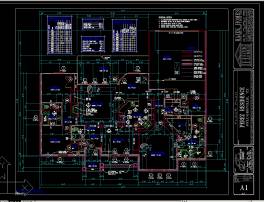Yamuna Indoor Stadium for Commonwealth Games in New Delhi SMEC International is main consultant for design development and detailing of new stadium in Delhi being built to indoor games. We
Category: Architectural Cad Documentation
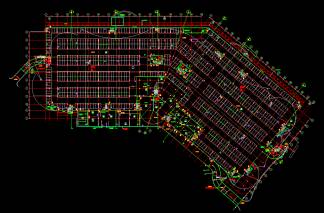
Badminton and Squash Stadium for Commonwealth Games in New DelhiBadminton and Squash Stadium for Commonwealth Games in New Delhi
Badminton and Squash Stadium for Commonwealth Games in New Delhi SMEC International is main consultant for design development and detailing of new stadium in Delhi being built to host badminton

Institutional building for an architectural firm in MalaysiaInstitutional building for an architectural firm in Malaysia
Institutional building for an architectural firm in Malaysia We are currently working with an architectural firm in Malaysia on a large instituational building havign an area of more than 200,000

Residences for ANSAL APIResidences for ANSAL API
Residences for ANSAL API ANSAL API is a leading real estate company involved is real estate development projects all over India. We are working as a consultant for them on

Littlewoods – UKLittlewoods – UK
Area : 10,000 Square Meter Scope : As built drawing creation Duration : 1 month Team Size : 3 Services : BIM Modelling, Construction Documentation, Coordination Software’s : Revit, Navisworks
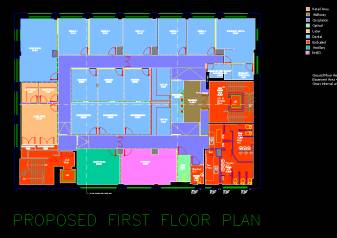
Optical Express – UKOptical Express – UK
Our client in UK is an architectural firm which was providing facility management services to Optical Express chain in UK. Objective of this project to analyze area uses at various
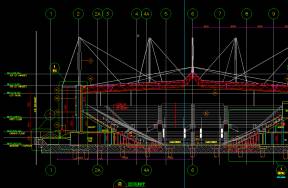
Retail Building Project in Tampa FloridaRetail Building Project in Tampa Florida
Retail Building Project in Tampa Florida Our client an architectural firm based in Florida. We are providing them complete design development and construction documentation services for a Retail building to

Hotel Project: Naples – USAHotel Project: Naples – USA
Hotel Project: Naples – USA Our client an architectural firm USA is involved in complete renovation project of a five star hotel. They took our services in preparation of renovation
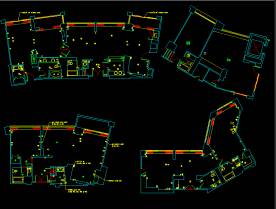
Five Star Hotel – Chicago – USAFive Star Hotel – Chicago – USA
Five Star Hotel – Chicago – USA Our client an architectural firm USA is involved in complete renovation project of a five star hotel. They took our services in preparation

