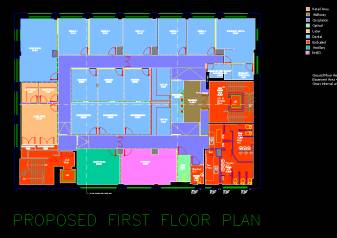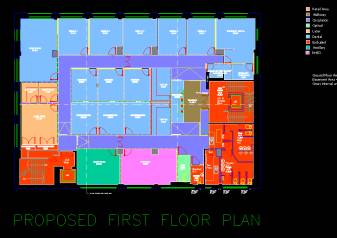
Our client in UK is an architectural firm which was providing facility management services to Optical Express chain in UK. Objective of this project to analyze area uses at various facilities of Optical Express center in various places on UK. We helped them in study.
Area : 18 Stores of varying areas
Scope : Area calculation and tabulation of areas for analysis purpose.
Duration : 2 months
Team Size : 3
Services : BIM Modelling, Construction Documentation, Coordination
Software’s : Revit, Navisworks
