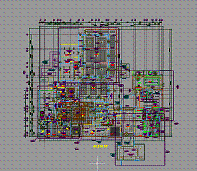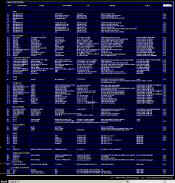Five Star Hotel – State of Virginia – USA
Our client an architectural firm USA is involved in complete renovation project of a five star hotel. They took our services in preparation of renovation work related drawings.
Client : Architectural firm in USA
Area : 250,000 Square Feet
Scope of work :As built drawings, demolition plan, renovation plans, RCP plans for all the floors, guest room details, public areas details, fire protection plans, electrical plans.
Duration : 5 months (In parts)
Team Size : 4
Services : BIM Modelling, Construction Documentation, Coordination
Software’s : Revit, Navisworks


