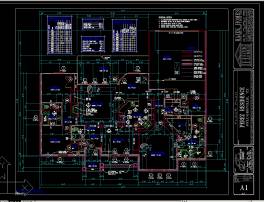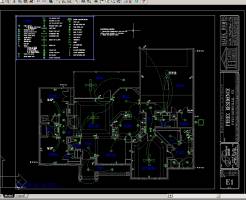
Residences for a Custom Home Builder in USA
Area : 3000 to 5000 sq. ft.
Scope : Cad drafting of all floor plans, elevations and sections, door window details, foundation plan, roof plan, framing plan.
Duration : 1 month
Team Size : 3
Services : BIM Modelling, Construction Documentation, Coordination
Software's : Revit, Navisworks
 |
 |